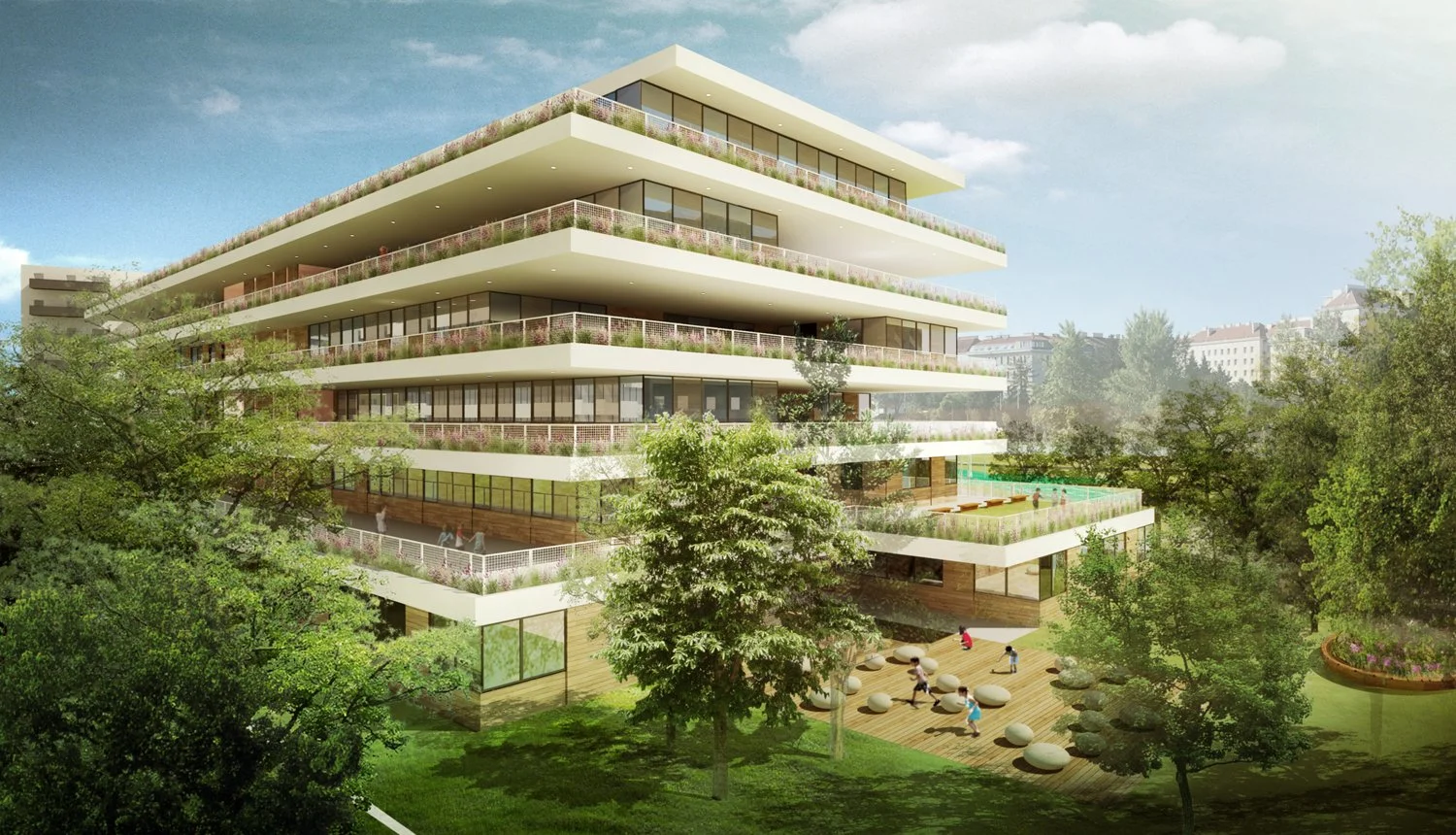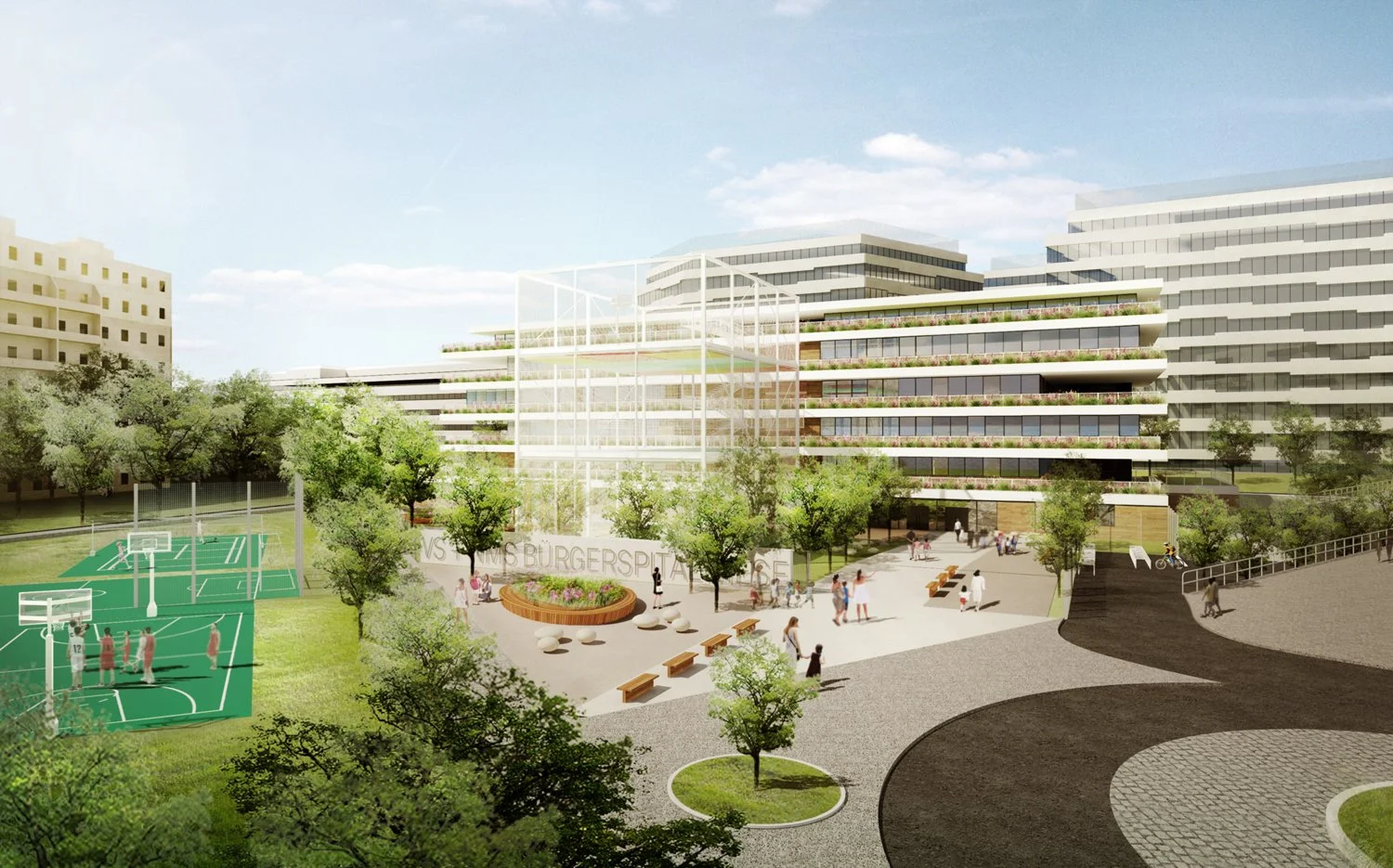BILDUNGSCAMPUS SIMMERING
July 2017
Location: Vienna, Austria
Principal use: Elementary & Middle School
Total floor area: 8,000 m2
Site area: 15,000 m2
Number of stories: 7
Design team:
Chieh-shu Tzou
Gregorio S. Lubroth
Carina Zabini
Clara Fickl
Charlotte Krause
Structural Engineering: Werkraum Wien
Climate Engineering: Bauklimatik
A new school in Vienna’s eleventh district proposes a vertical scheme organized around stacked, thickened slabs with large offsets. The thickened slabs contain continuous planters around the perimeter and accommodate generous terraces and play areas. The classrooms are inset from building perimeter, each having access to an individual terrace. The library, cafeteria, and sports halls are all at the base of the building allowing for community access during off hours. Due to site constraints and an attempt to minimize the building footprint thereby favoring garden areas, the required hardcourts are stacked and docked to the main building. The hardcourts read like a diaphanous appendage to the main volume.




