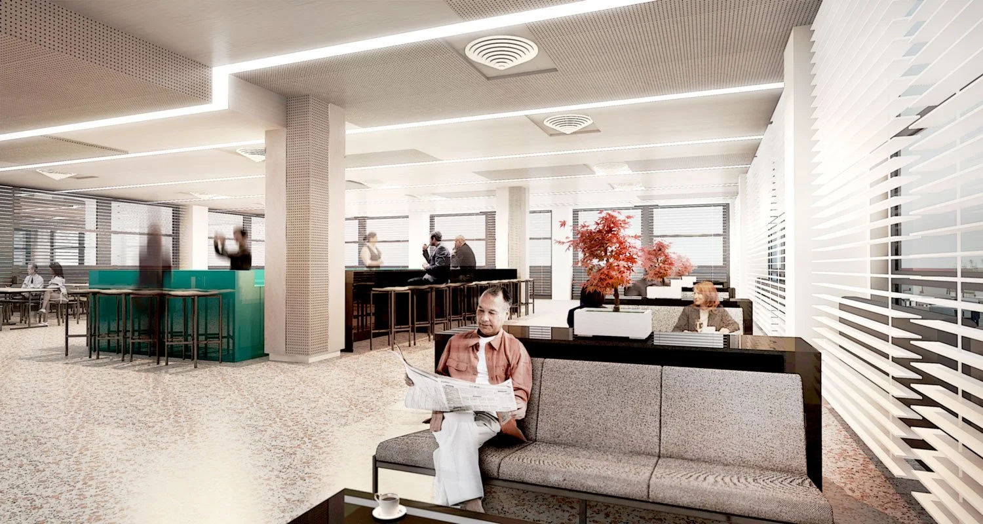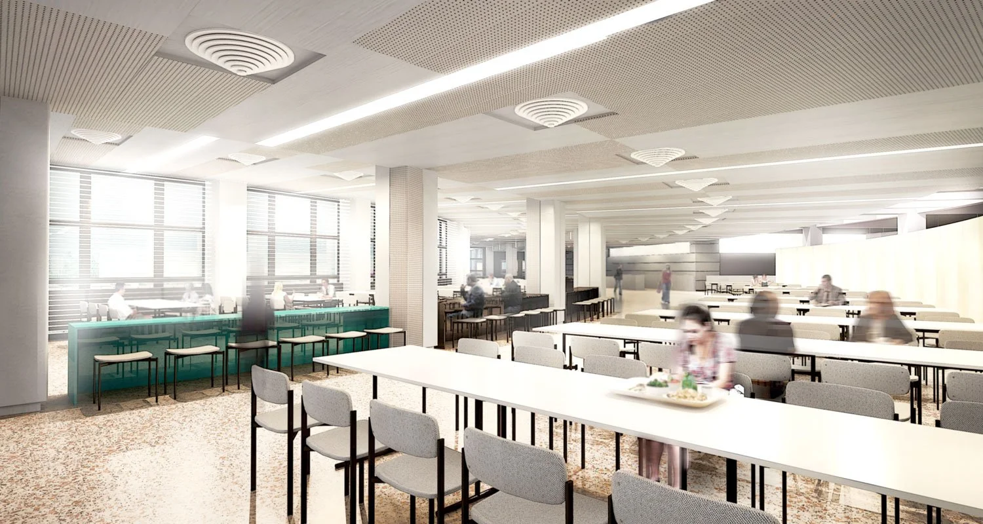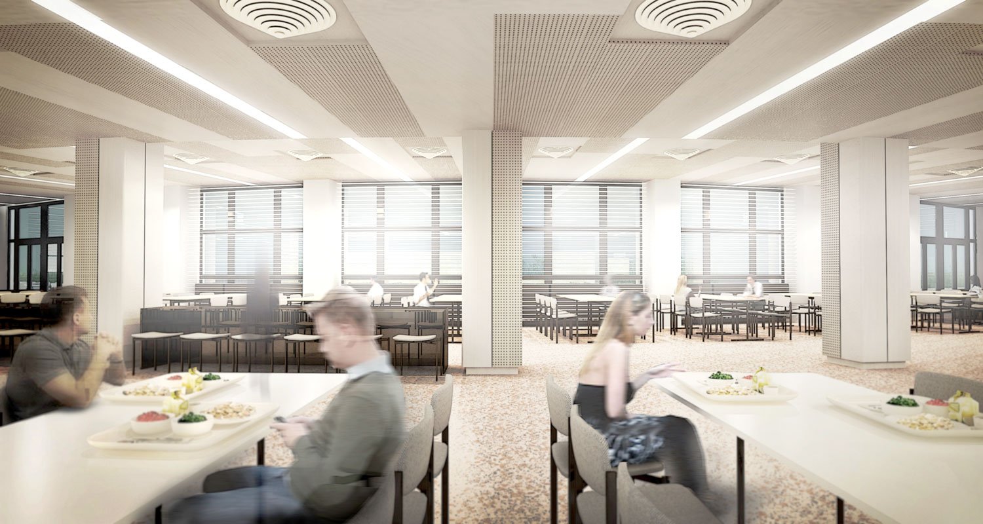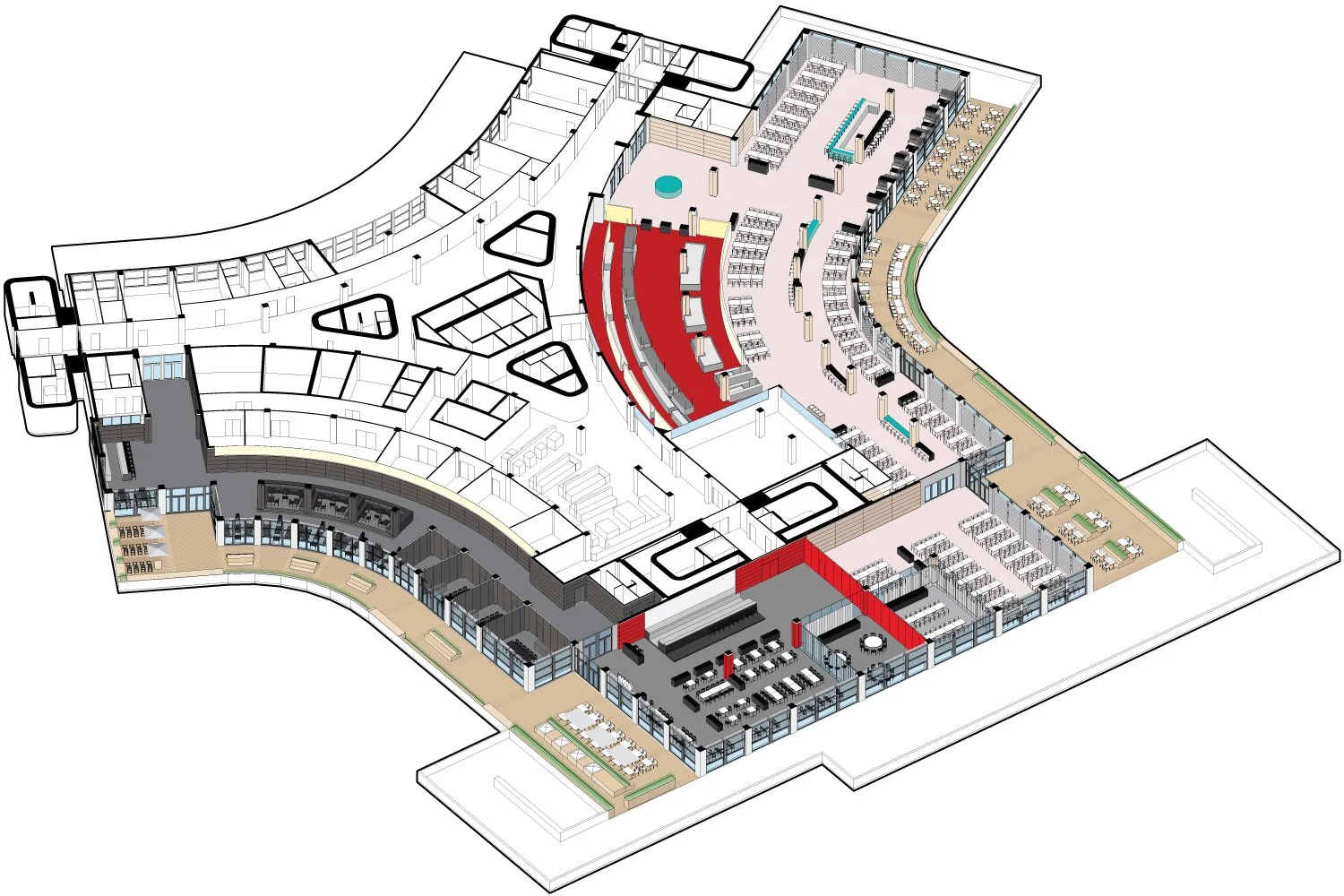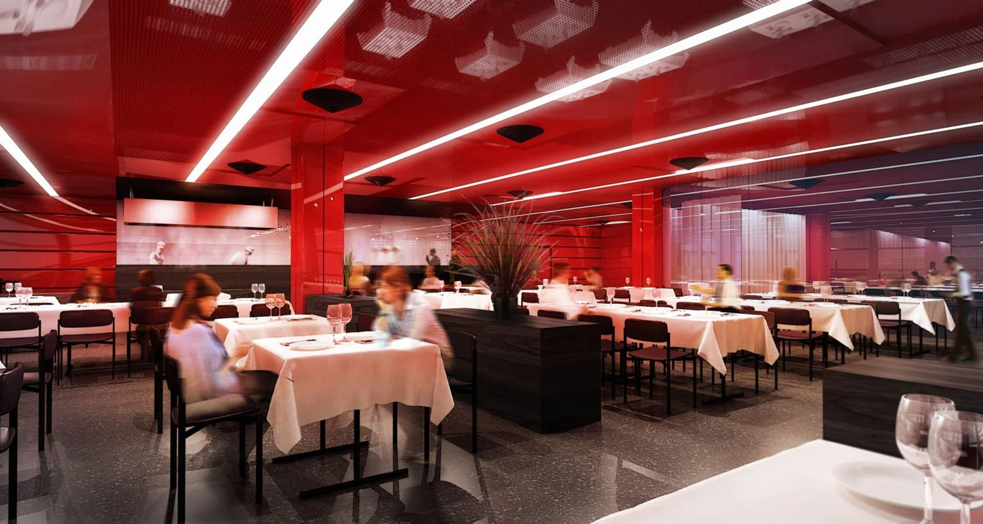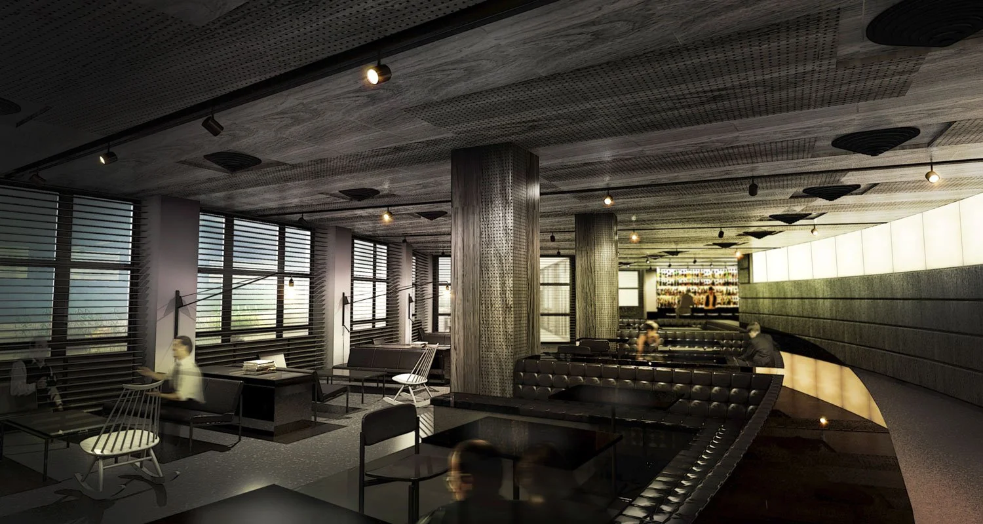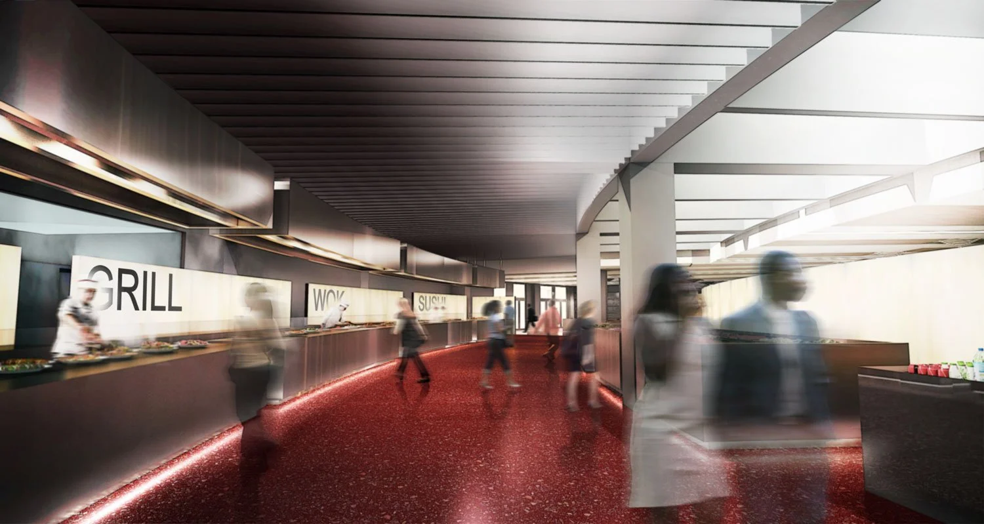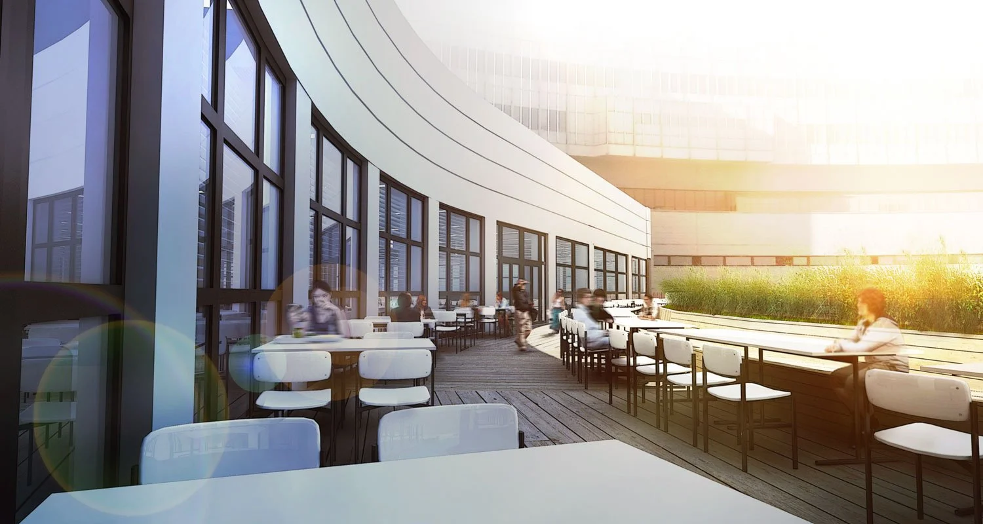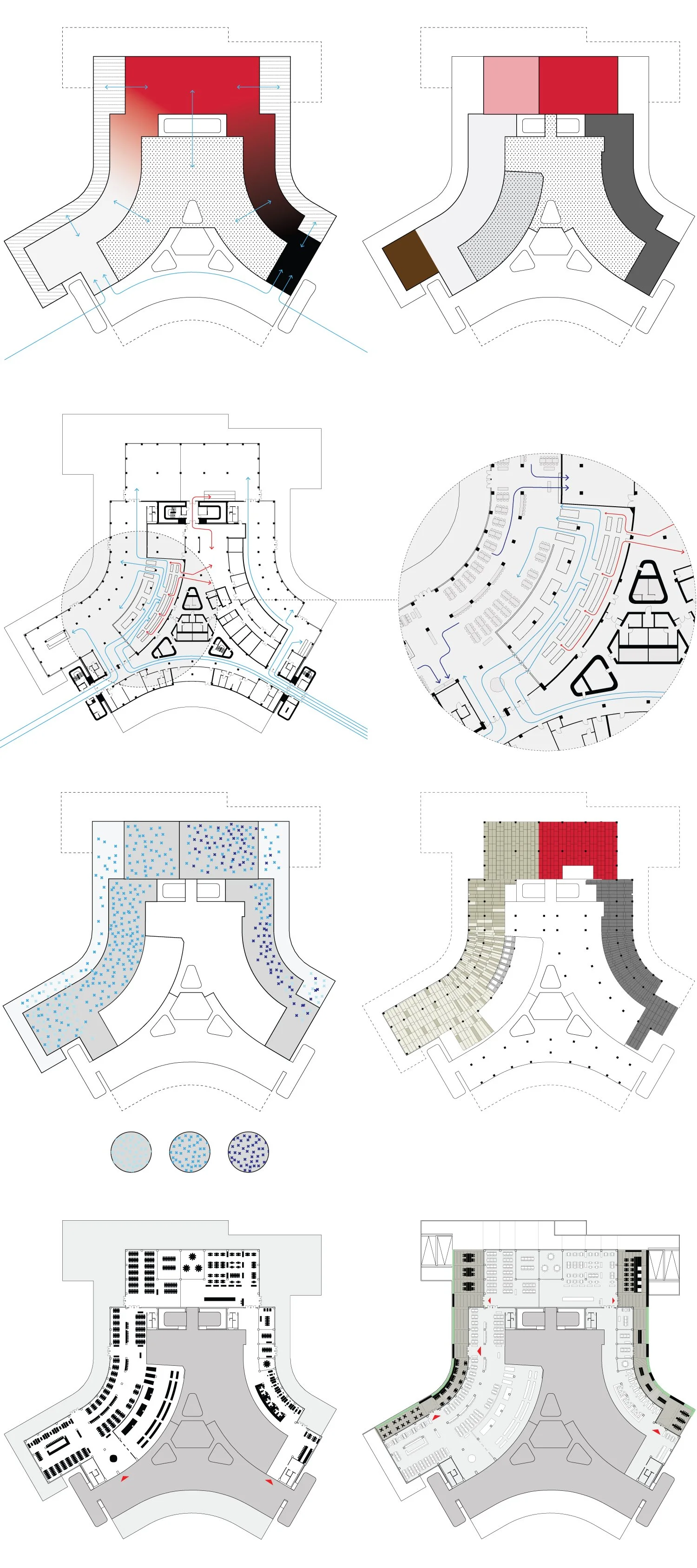UNITED NATIONS
DINING FACILITIES
October 2013
Location: United Nations, Vienna, Austria
Principal use: Dining facilities
Total floor area: 3,500 m2
Number of stories: 1
Invited Competition: First Place
Design team:
Chieh-shu Tzou
Gregorio S. Lubroth
Kristina Zaunschirm
The seat of the United Nations in Vienna is one of the most iconic buildings in the Austrian capital, a reminder of utopian visions from another era, out of place in a less idealistic present. Since its construction in the mid 1970’s, the main dining facility had not been renovated and as such preserved most of the original plywood paneling and light fixtures. Our design recycles most of the paneling, repurposing it to meet contemporary acoustic requirements. The panels are stained or painted to correspond to a new zoning strategy that creates three distinct atmospheres. The main dining hall is well lighted, warm in its tonality, and punctuated by moments of bright color. In contrast, the bar is dark hued and subdivided in more intimate areas. The restaurant stands out through a combination of glossy red surfaces, glass partitions, and grey wooden furnishings. The floor plan is reworked and optimized to reflect current needs for more flexible systems as well as changing cultural attitudes towards collective dining.

