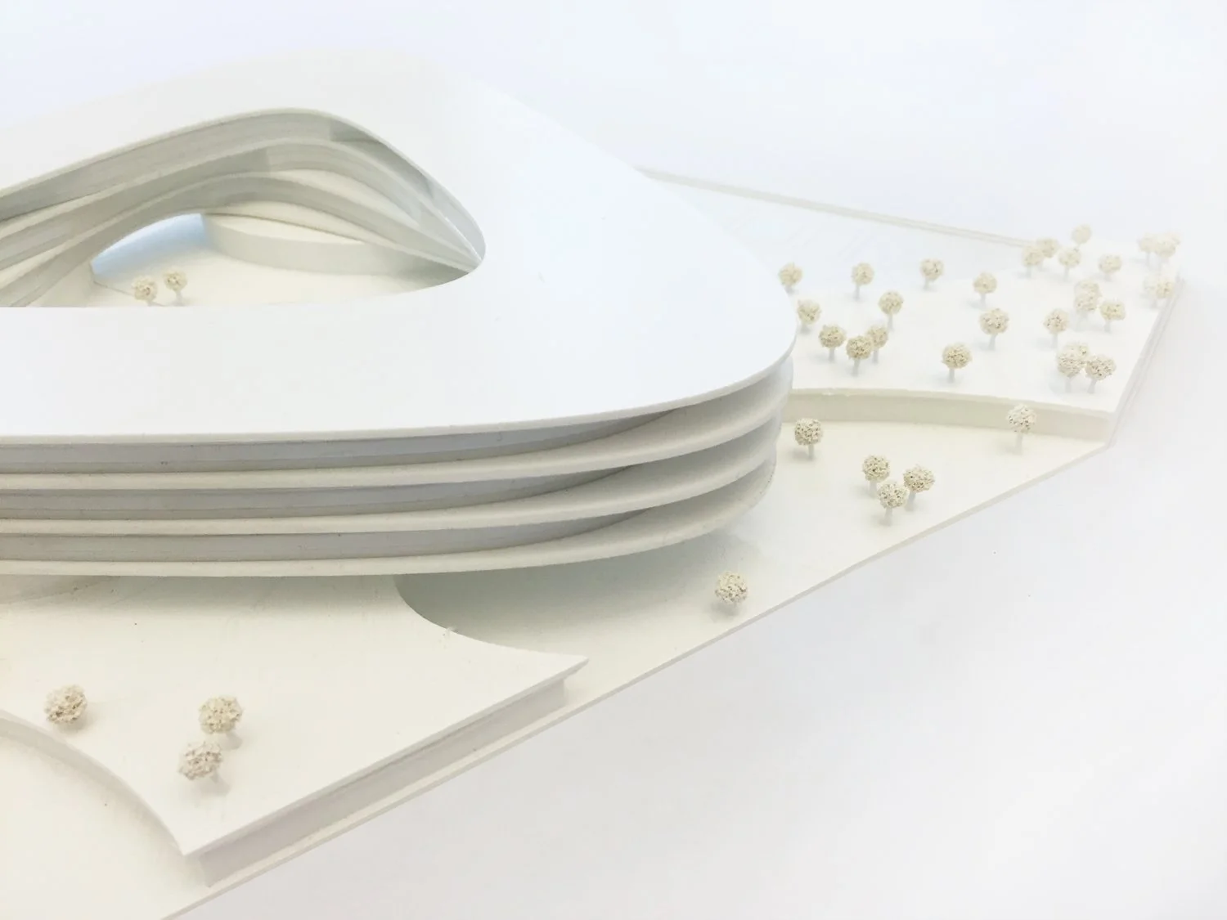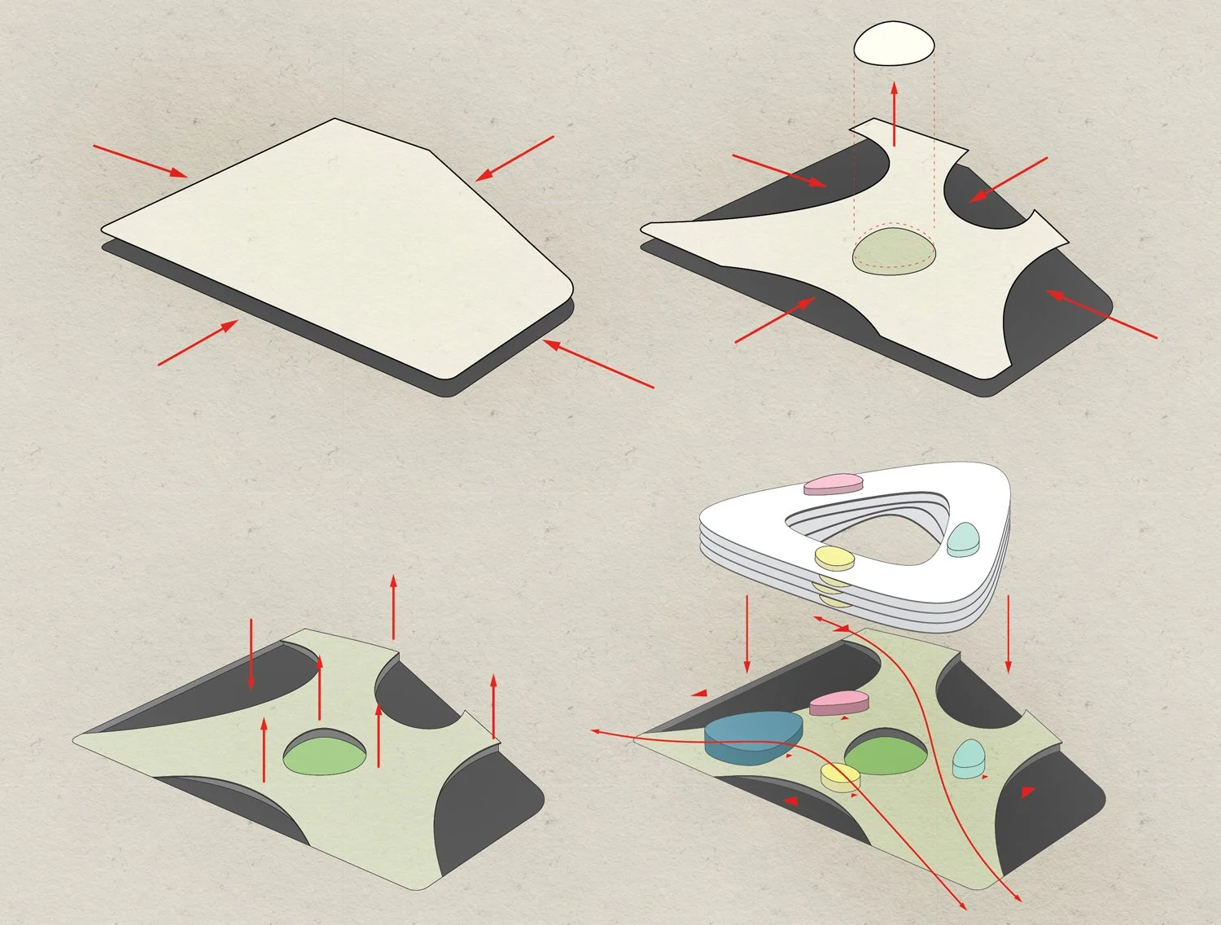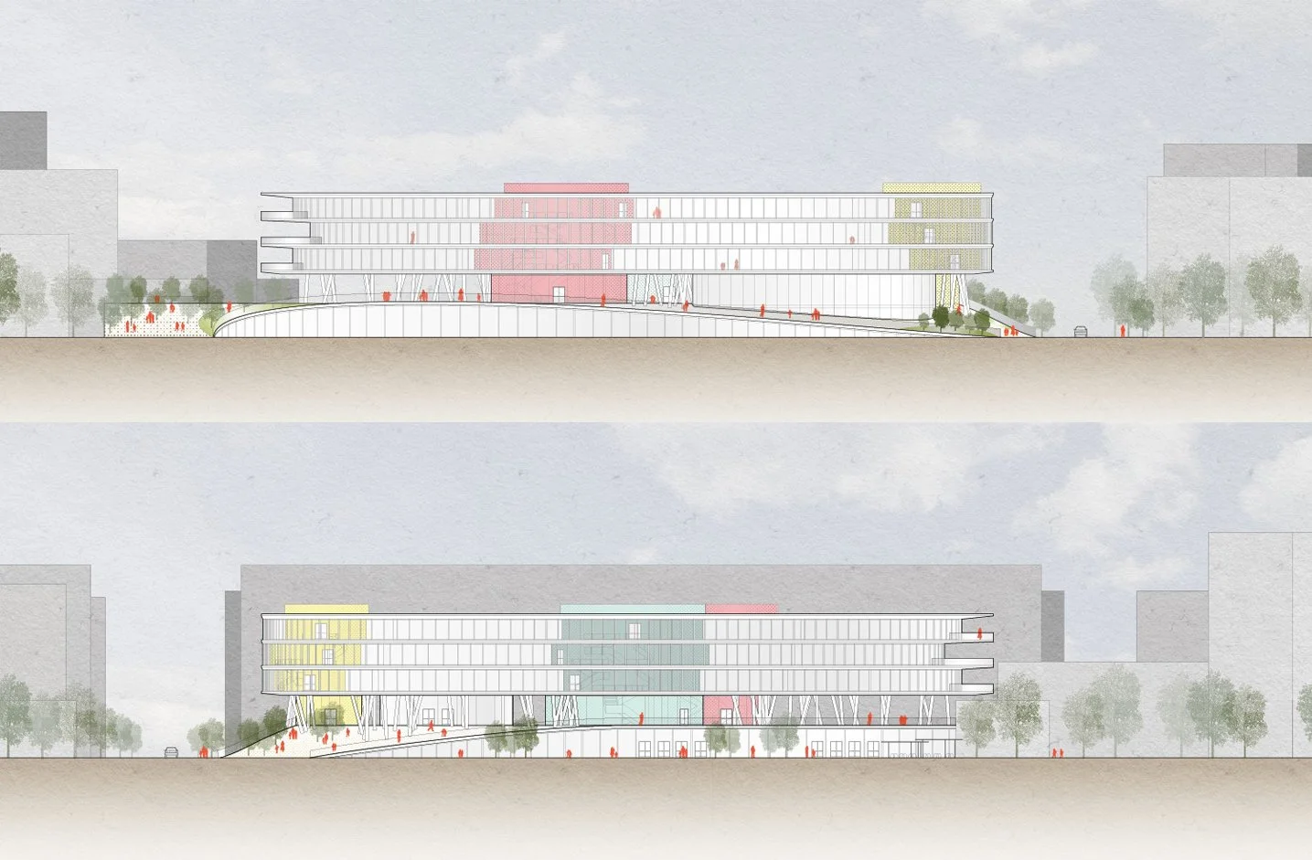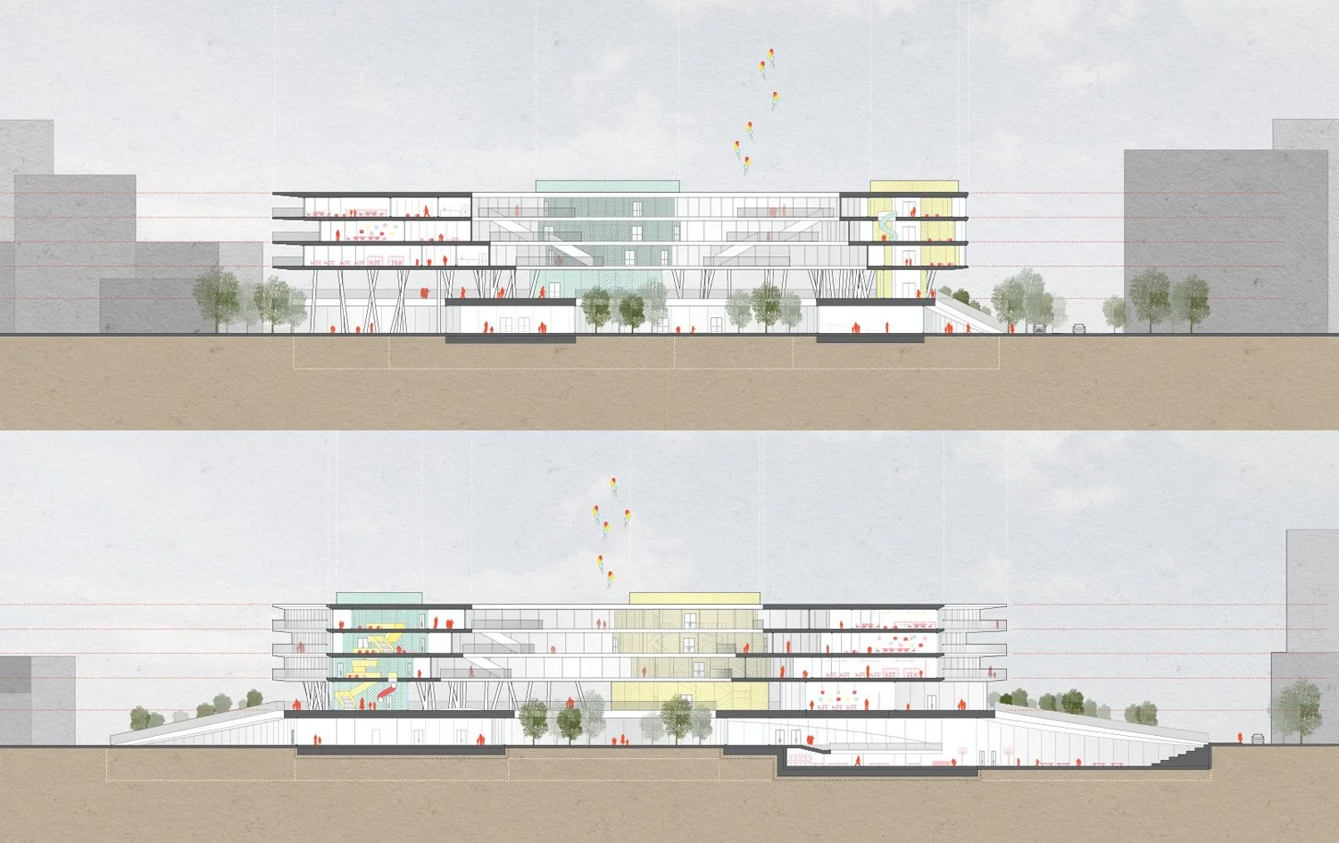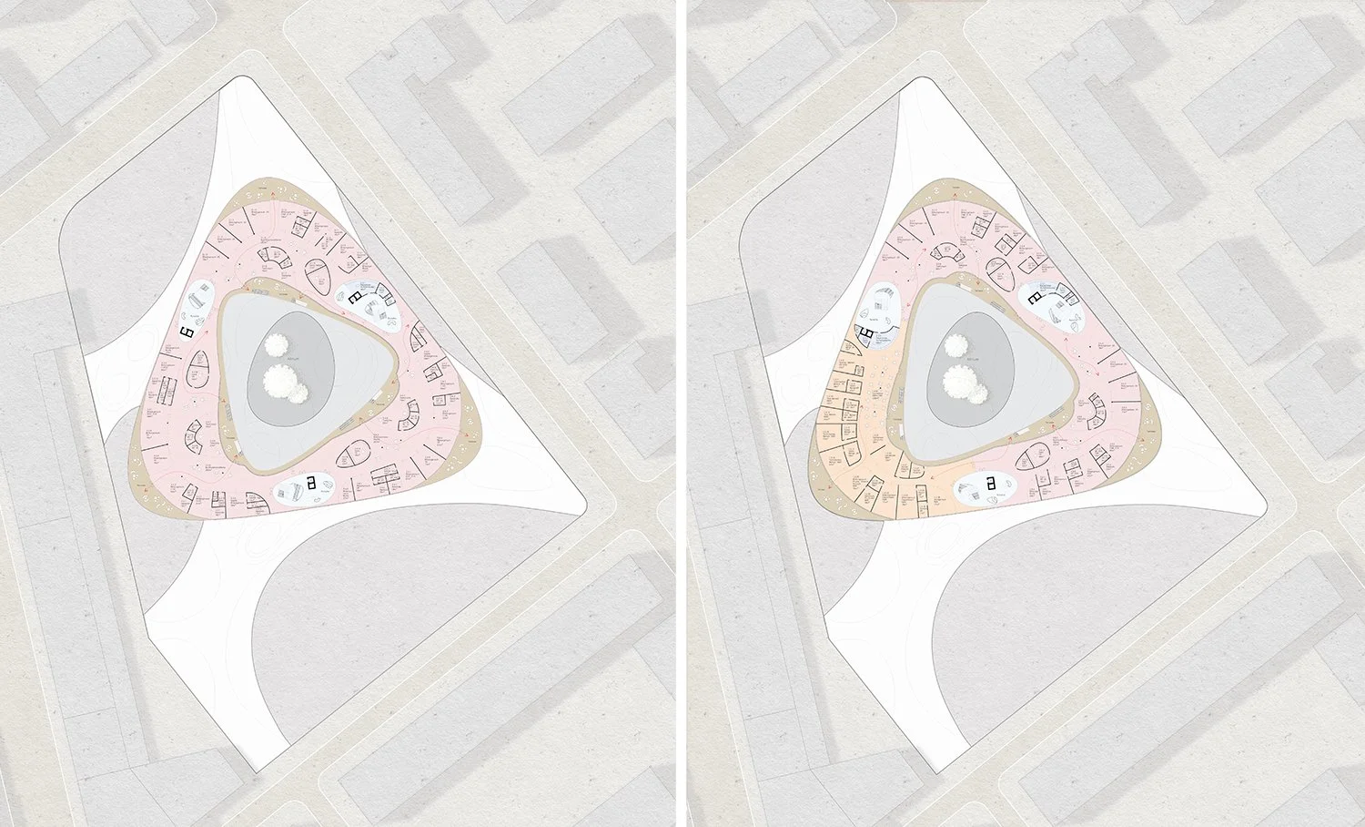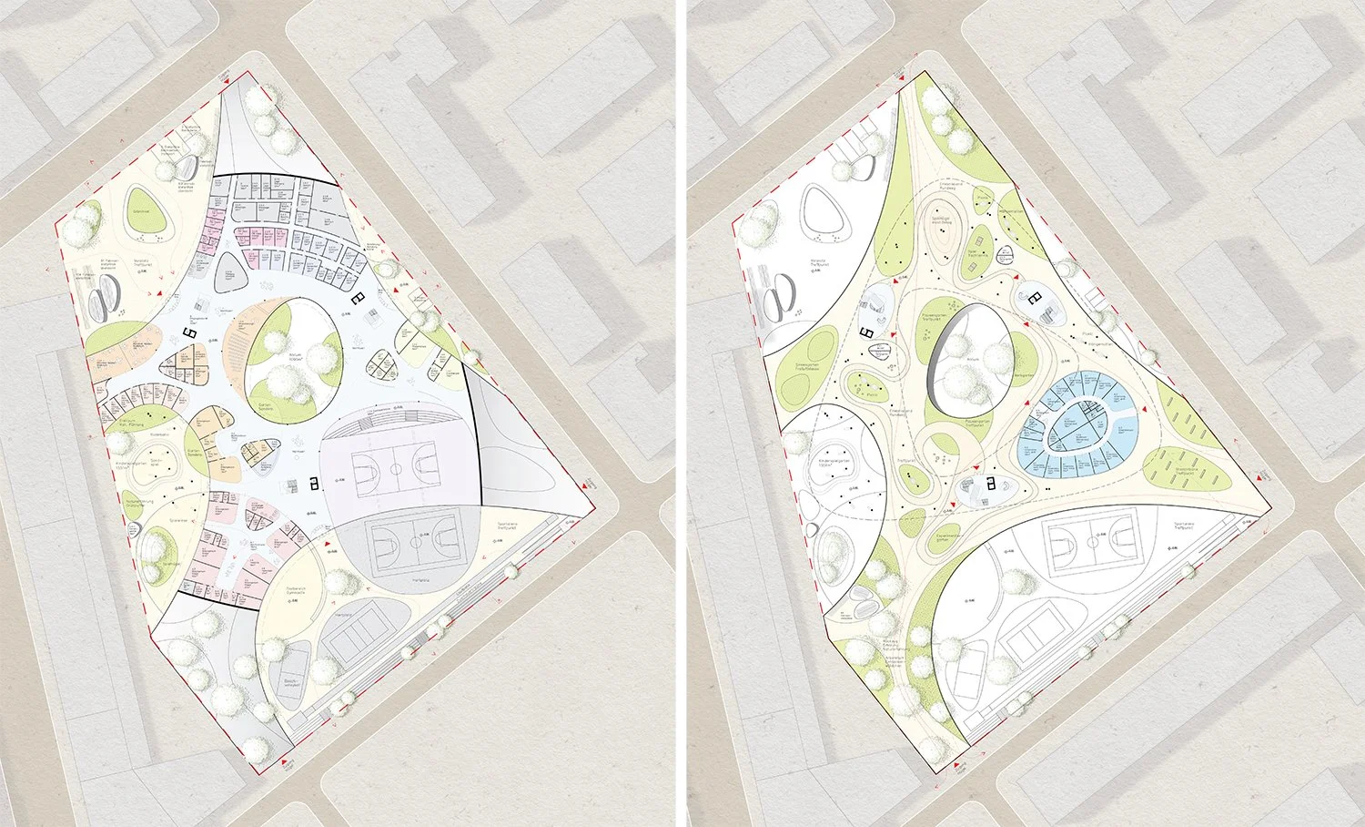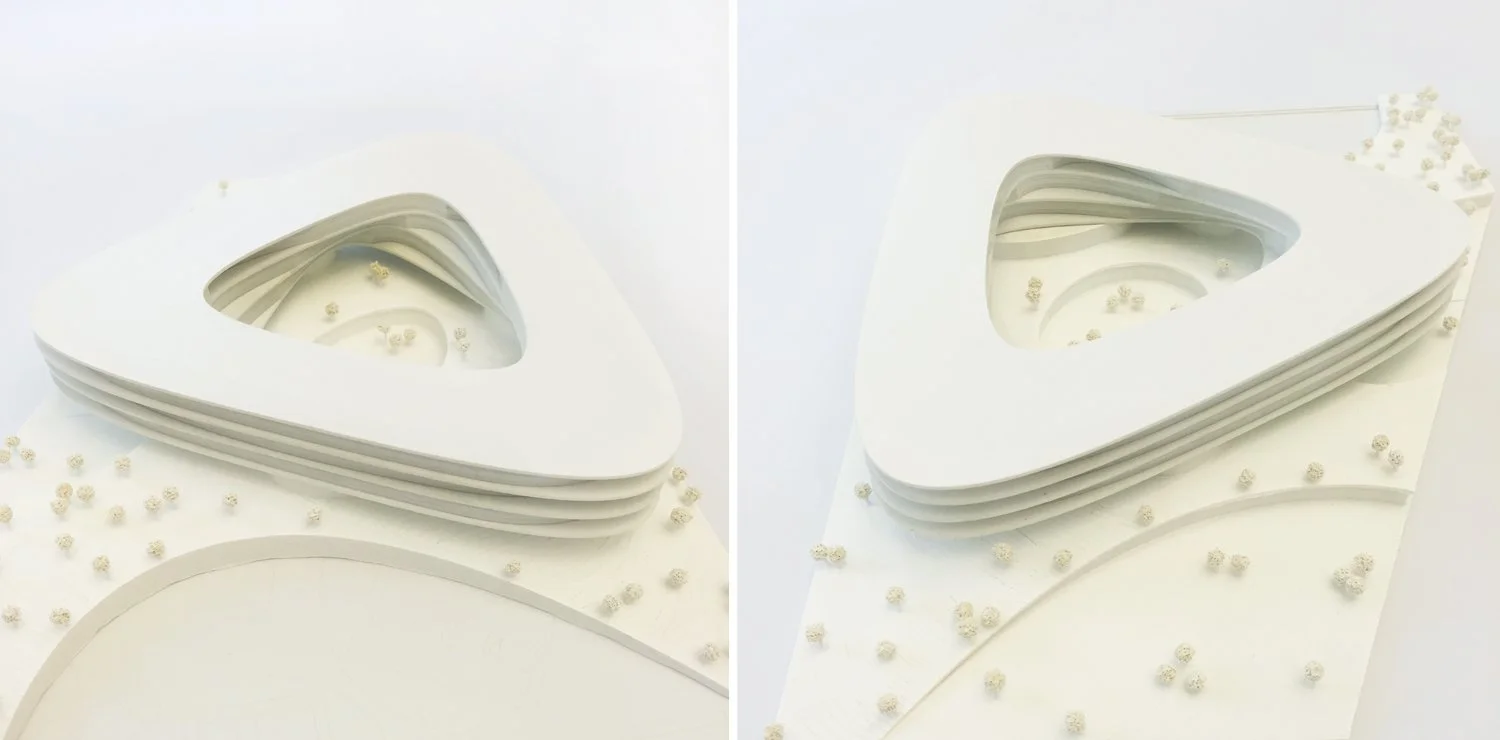BILDUNGSCAMPUS NORDBAHNHOF
December 2015
Location: Vienna, Austria
Principal use: Educational
Total floor area: 17,000 m2
Number of stories: 5
Competition
Design team:
Chieh-shu Tzou
Gregorio S. Lubroth
Kristina Zaunschirm
Deniz Önengüt
Lea Artner
By breaking away from the rigid city block structure of the Nordbahnhof neighborhood development, the Bildungscampus stands out as a spatial anomaly. No longer contained by the building envelope, the edge condition defining city block versus street is purposely blurred, inviting the neighborhood to actively interact with the resulting landscape. Lifted at the center to create a hill, the city block becomes a dynamic terrain composed of sport fields, gardens, playgrounds, and performance surfaces. The raised landscape also functions as a building plinth, housing the school’s main communal program. Classroom clusters are arranged around a stacked sequence of rounded triangles floating above the raised landscape. The upper building meets the plinth at four rounded cores, each containing a part of the art program. The school is conceived as the heart of a new community and as such is articulated by exceptional qualities that purposely break the rules of the surrounding morphology.

