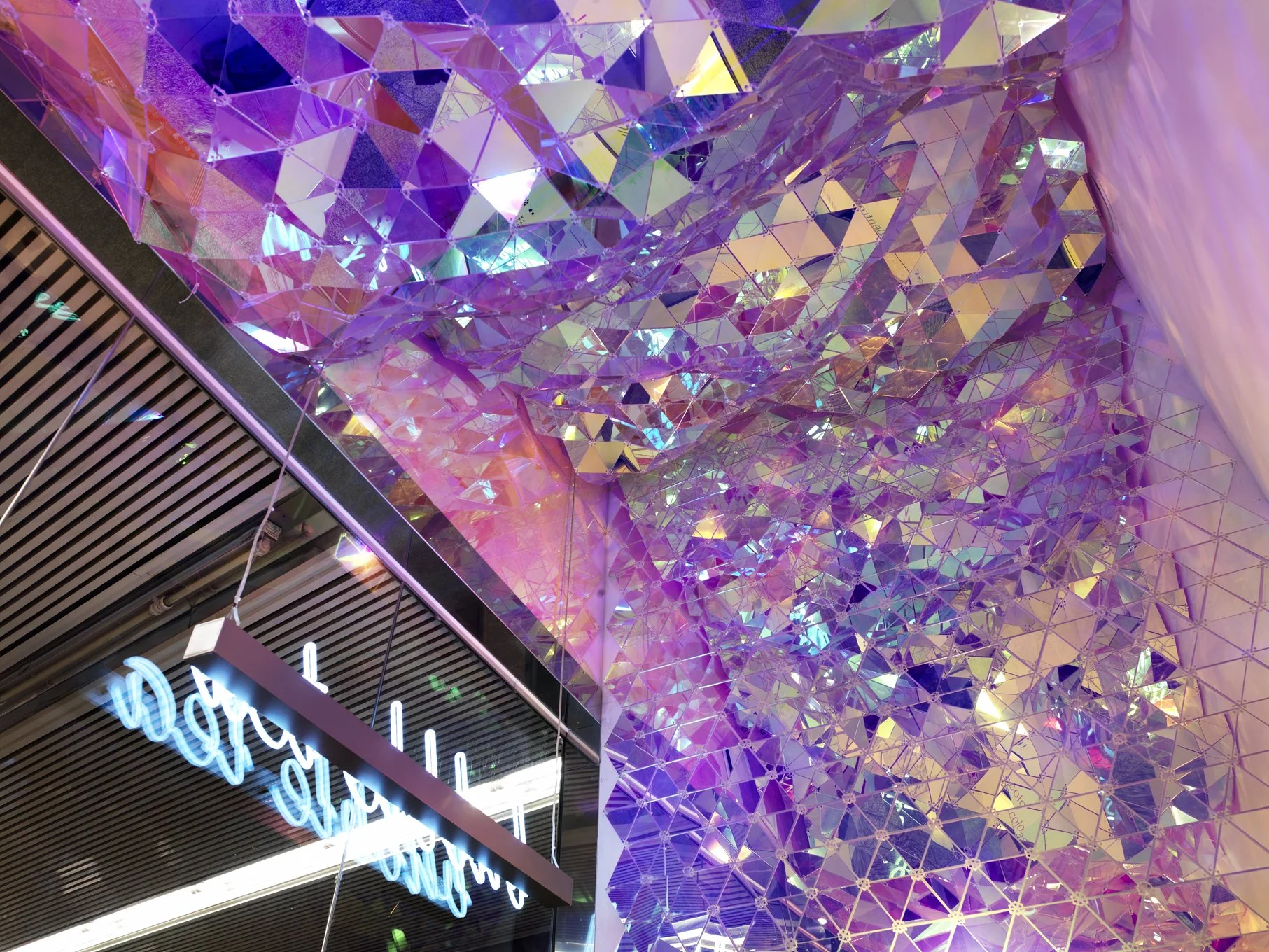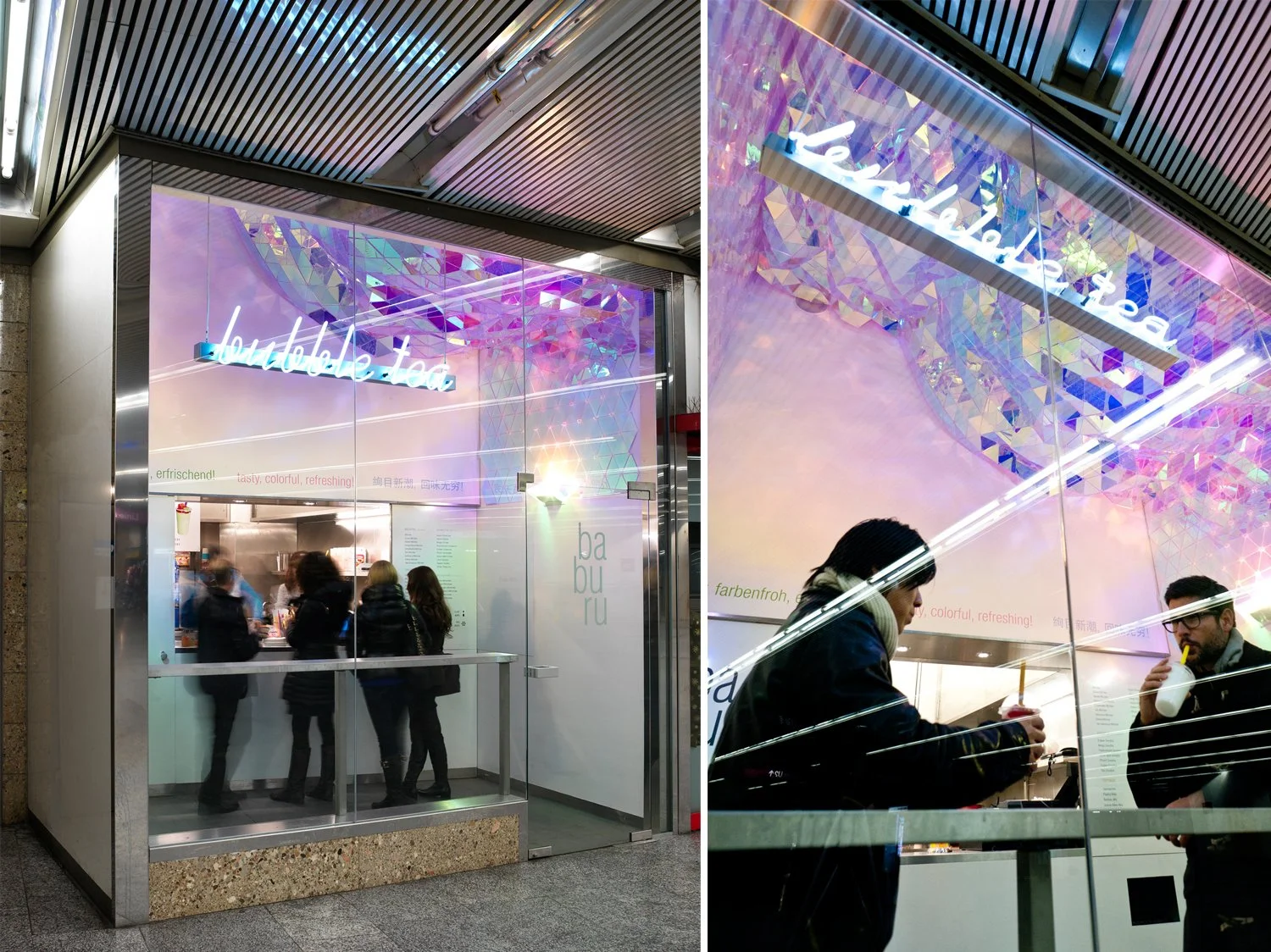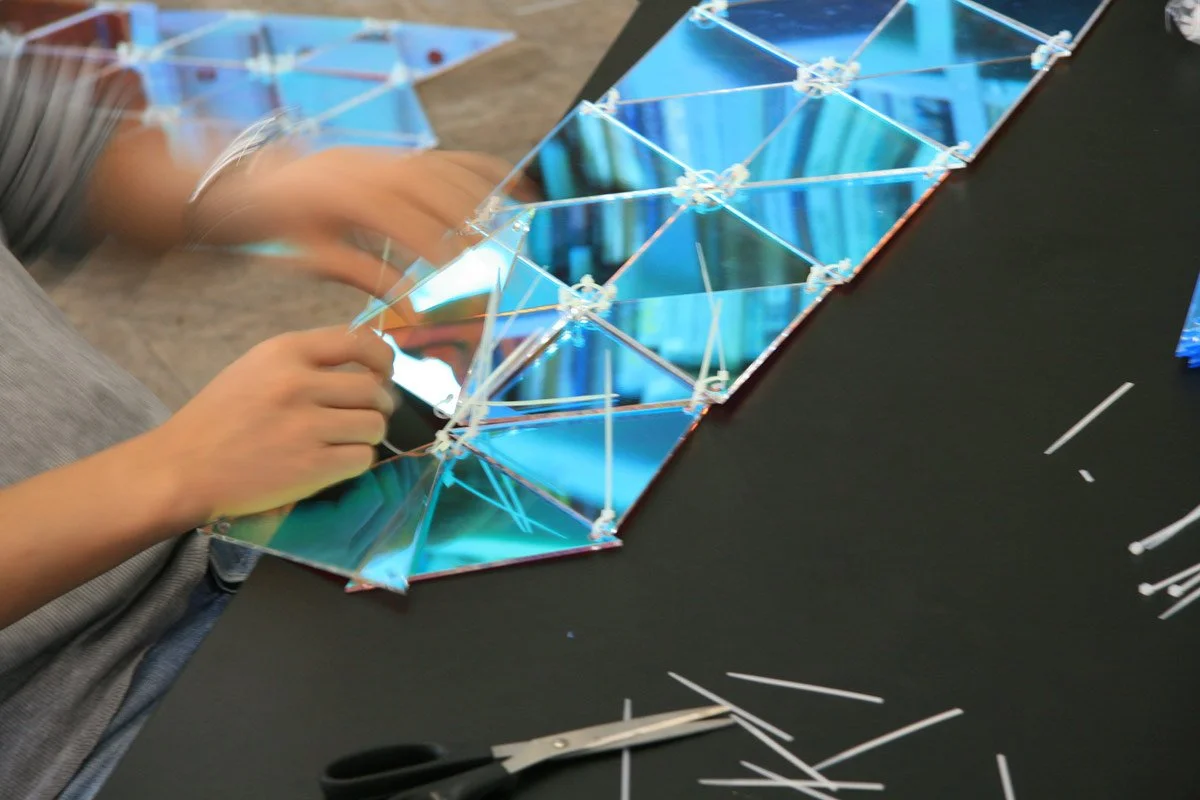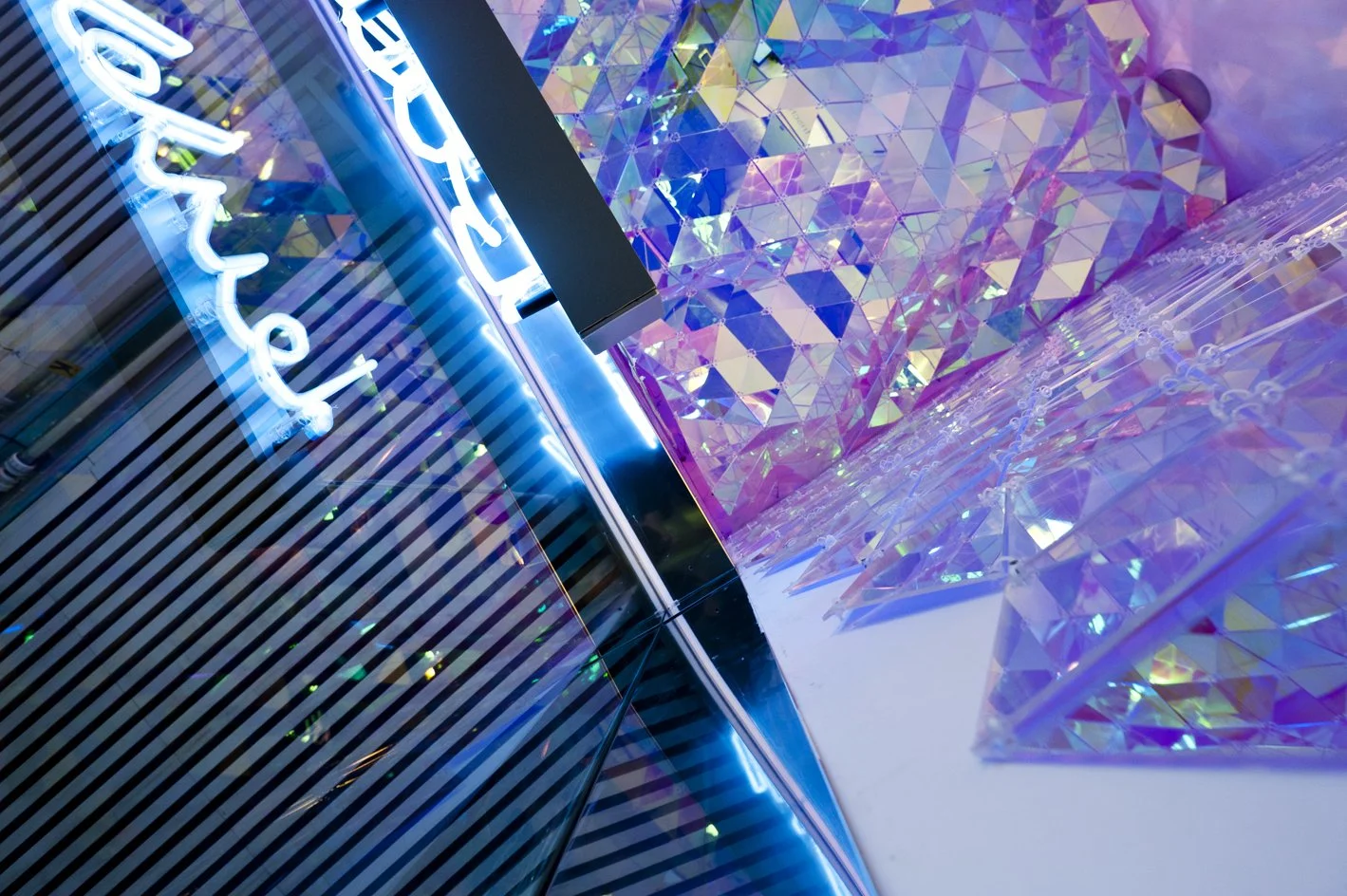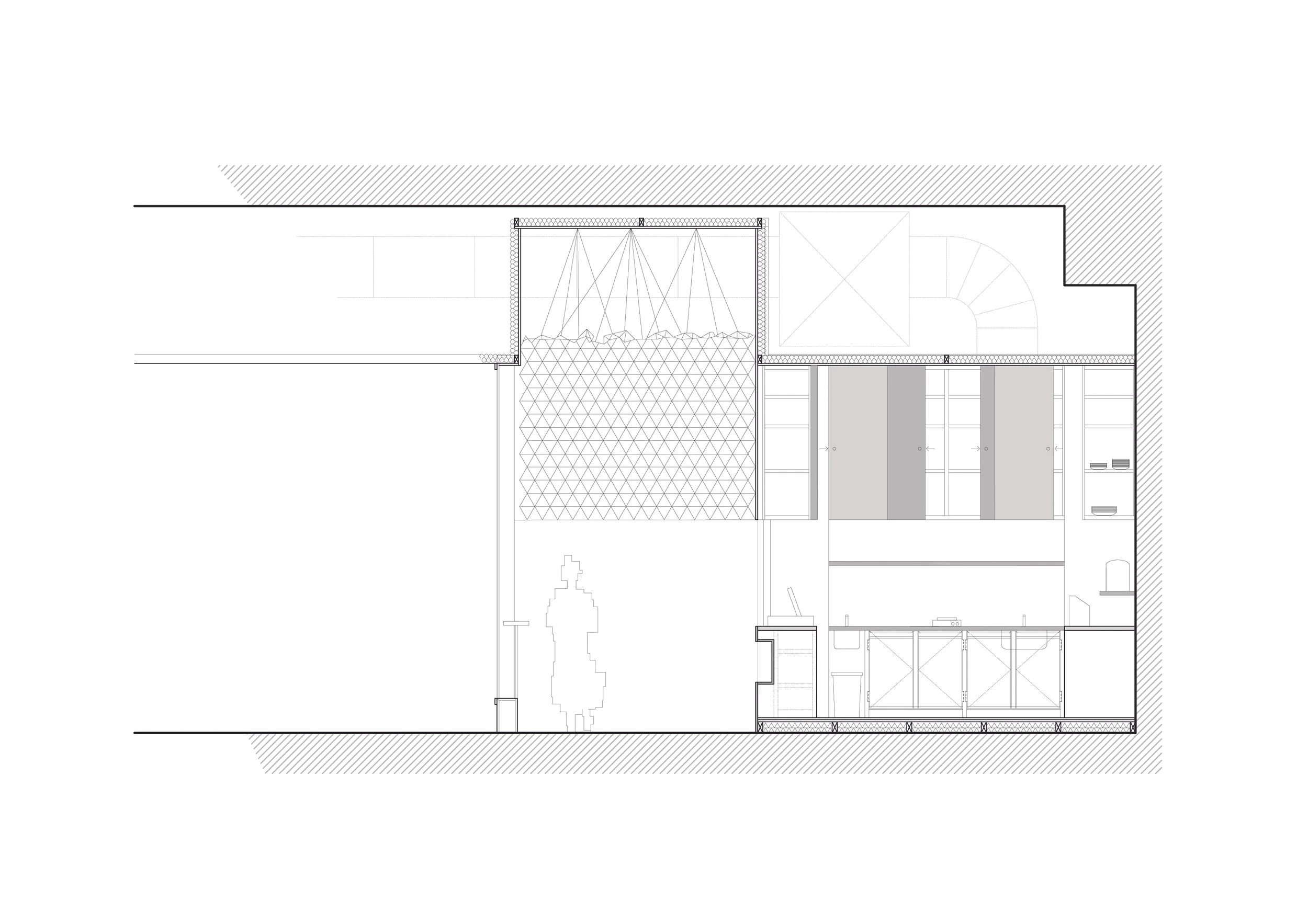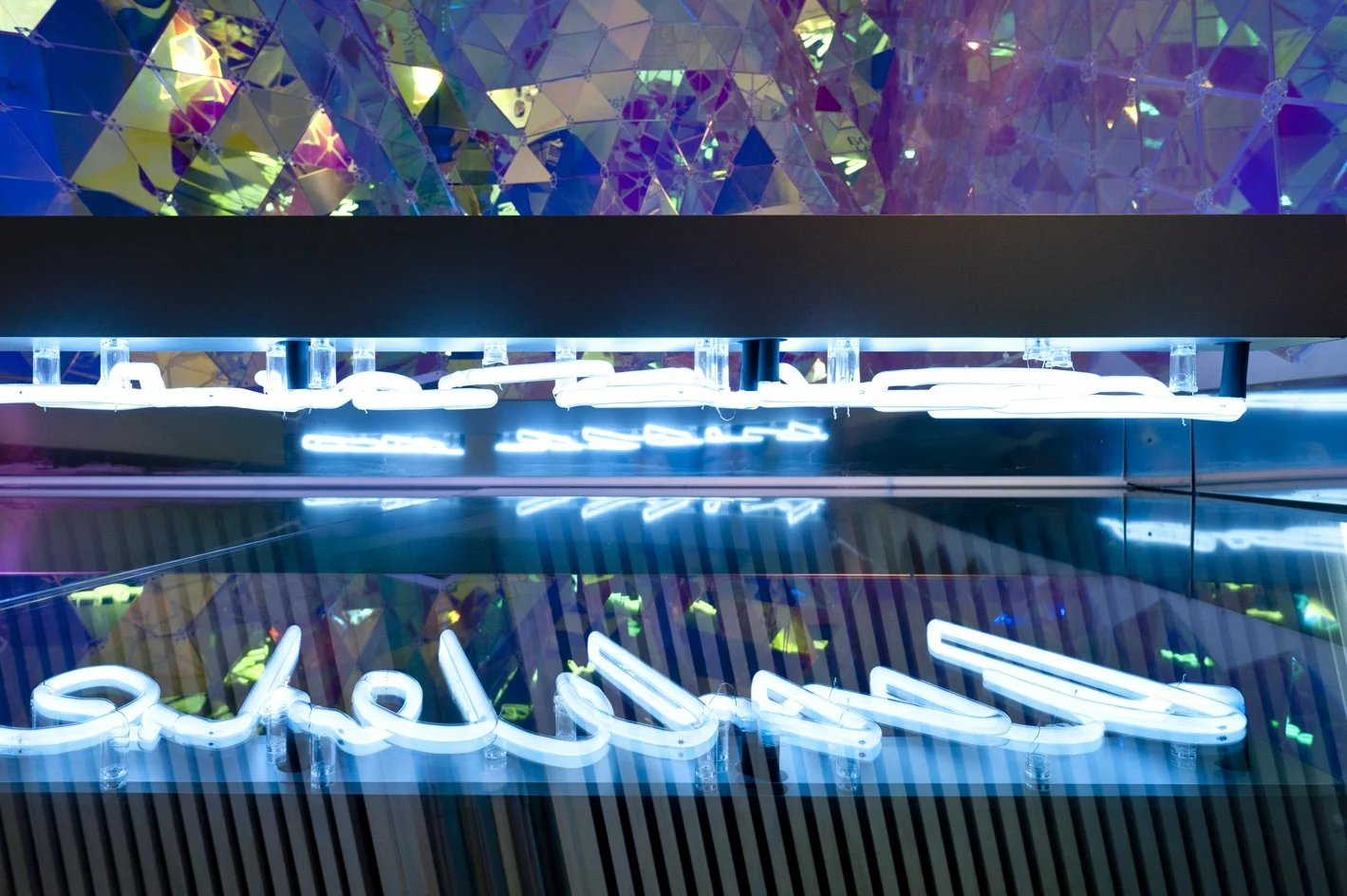BABURU
September 2011
Location: Vienna, Austria
Principal use: Bubble tea shop
Total floor area: 25 m2
Number of stories: 1
Design team:
Chieh-shu Tzou
Gregorio S. Lubroth
This tiny 25 m2 bubble tea shop is tucked away in a back corner of Vienna’s busy Schottentor tram and subway station. In 2010 Vienna’s Historical Preservation Board implemented a plan to restore the sleek mid-century style that was lost over the last five decades. The new guidelines prevent shop storefronts from opening directly to the busy flow of commuters. Instead, customers have to enter the shop through a glass façade. All signage has to be placed inboard of the façade. Due to the limits of the new regulations and an inconspicuous location, the design’s main motivation was to find a way to attract the attention of passersby. Beginning at a height of 2.10 meters from the ground, radiant acrylic panels wrap the upper portion of the space. A dropped ceiling of the same material is sub-divided into small triangles bound at their vertices with zip-ties and hung at irregular intervals. The polychromatic effect reflects on the vertical plexi surfaces as well as the stainless steel floor. A window to the back gives customers a view into a Spartan kitchen and prep-area dominated by stainless steel working counters and cabinets.

